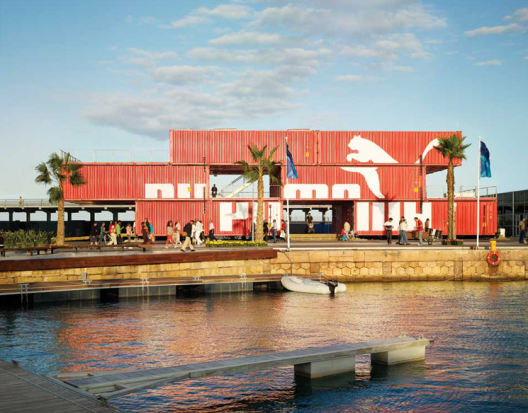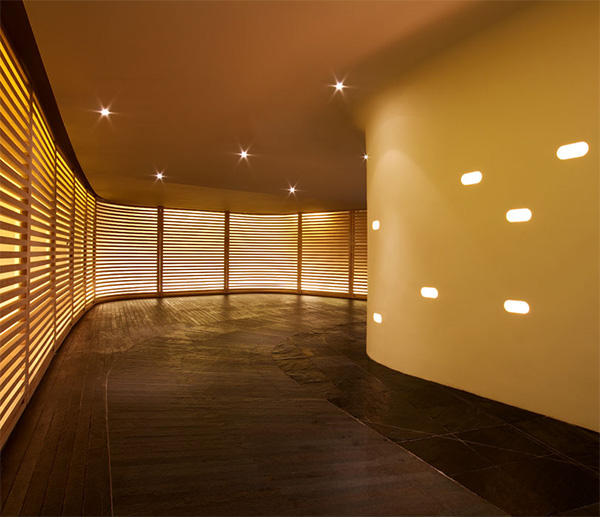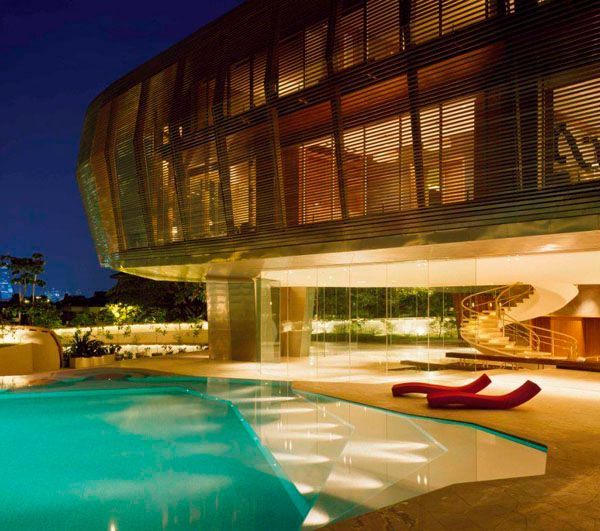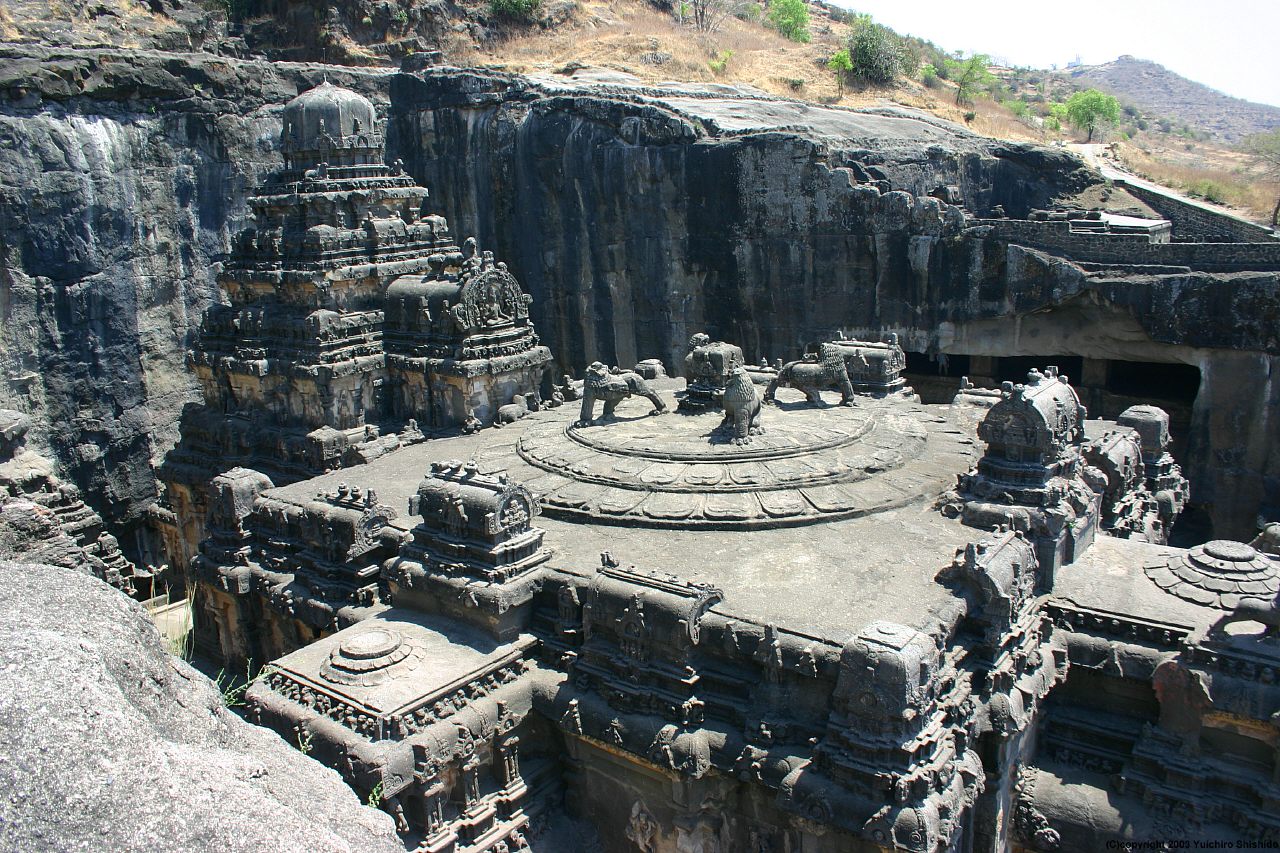http://www.dailytonic.com/
check it out!
Sunny :p
Twitter!
14 years ago
From the creator of the facebook group '3D Architecture', this blog page is just to share thoughts and images etc for inspiration as well as a place to discuss project work. Feel free to leave a comment on any of the blogs that I post. Sunny :p
Architecture from MAYAnMAYA on Vimeo.




The Life of an Architecture Student from Peter Hess on Vimeo.
The store is currently at the Volvo Ocean Race 2008-2009, and it´s transported to each location (Alicante, Boston, Stockholm) and assembled quickly.









 it wont help you on your architecture course to know this, but hey at least you've now seen another meaning to vernacular construction. :p
it wont help you on your architecture course to know this, but hey at least you've now seen another meaning to vernacular construction. :p




 Thats all for now!
Thats all for now!

 Above, 'the Greenpix Zero Energy Media Wall by New York based architecture & media firm Simone Giostra & Partners. Visible from up to a kilometer away on one of Beijing’s most congested main roads, the 20,000 square foot bright light facade of the Xicui entertainment complex is more than stunning, it’s surprisingly strong in its green credentials. The Greenpix Zero Energy Media Wall is the world’s largest color LED display, and has a self sustaining energy life-cycle. Harvesting sunlight collected during the day via photovoltaic solar cells, the wall uses stored solar energy to light up the LED’s for a spectacular nighttime show.'
Above, 'the Greenpix Zero Energy Media Wall by New York based architecture & media firm Simone Giostra & Partners. Visible from up to a kilometer away on one of Beijing’s most congested main roads, the 20,000 square foot bright light facade of the Xicui entertainment complex is more than stunning, it’s surprisingly strong in its green credentials. The Greenpix Zero Energy Media Wall is the world’s largest color LED display, and has a self sustaining energy life-cycle. Harvesting sunlight collected during the day via photovoltaic solar cells, the wall uses stored solar energy to light up the LED’s for a spectacular nighttime show.' Above, Cathedral of Christ the Light in Oakland.
Above, Cathedral of Christ the Light in Oakland. Above, recycled subway cars turned into studios in London.
Above, recycled subway cars turned into studios in London.