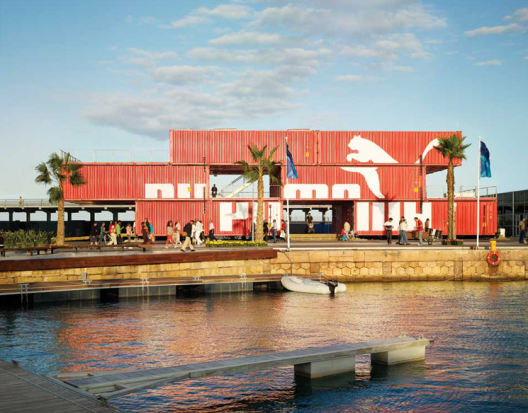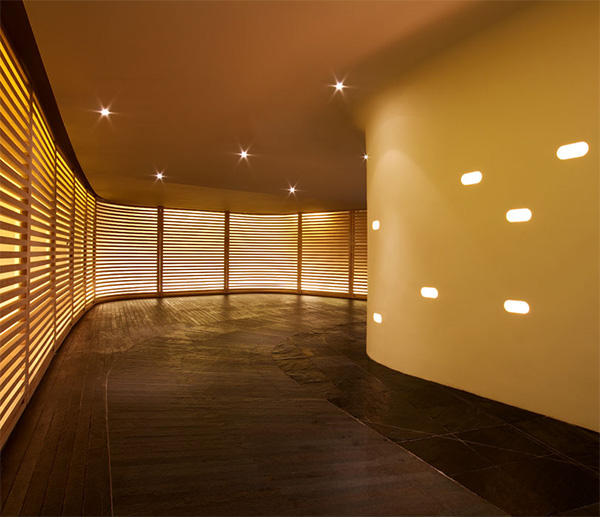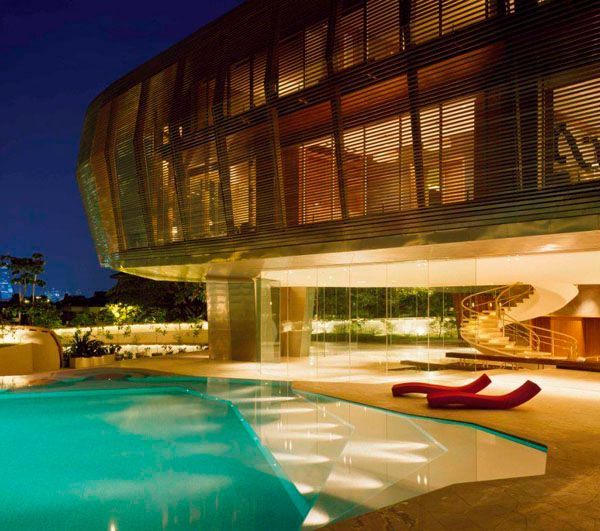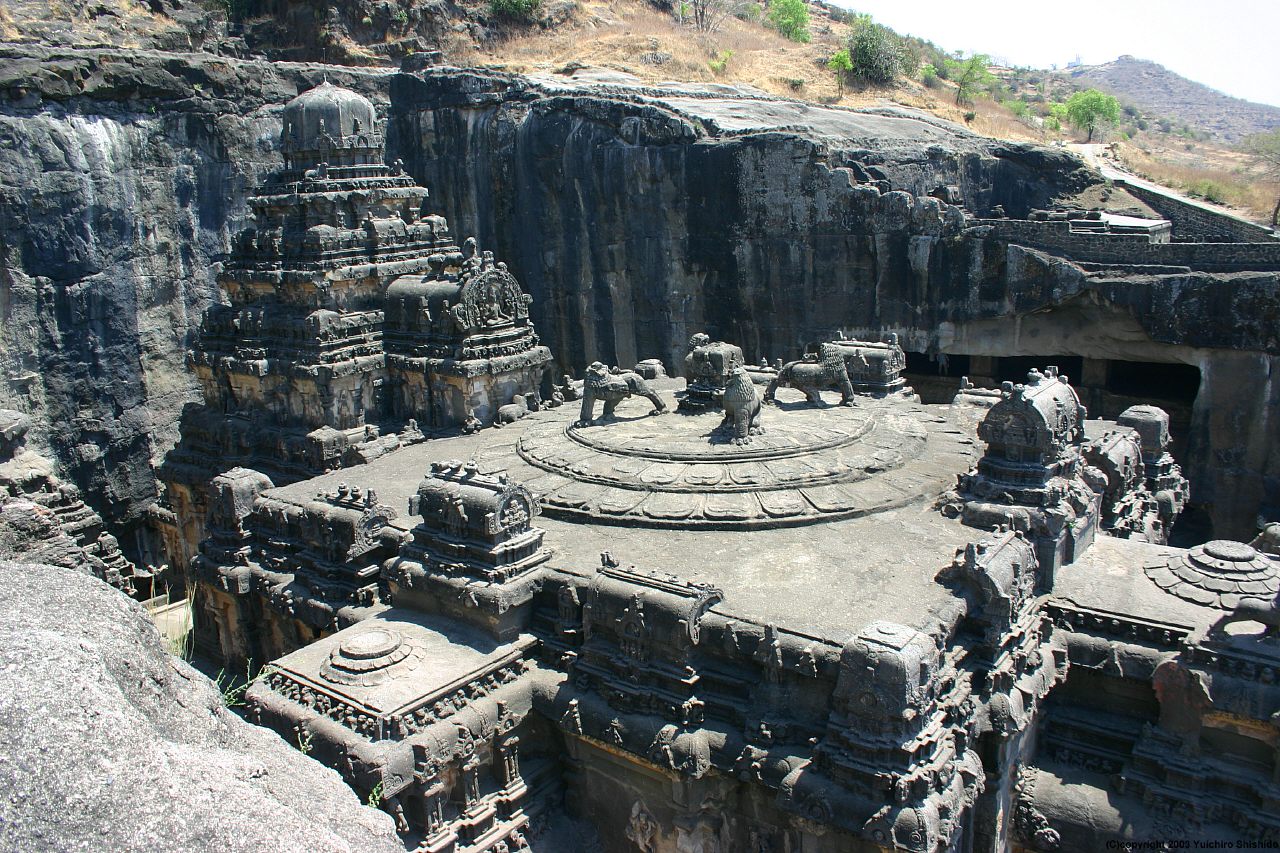Hello everyone..!I get asked all the time about which 3D software and CAD packages are 'best' to use. There isnt really a specific answer. Its just whatever works best for you! I use Cinema 4D for any 3D modelling and Archicad for detailed CAD work because they both work (excellently mind you) on my Mac. They also work on the PC too and have no incompatibility issues with any other software packages at all. Plus the layout and GUI of Cinema 4D is much appealing compared with almost any other 3D app out there. For my needs (architecture, design and motion graphics) this coupling of software is brilliant. Oh I also use Sketchup now and then for quick and easy models.
Should platform dictate what software you choose? Well in short.. no, not really.
Macs and PCs both have their pros and cons. However most creative industries (especially film and design) tend to use Macs because of their superior stability (in terms of OS and 'hanging') beside the fact that the top end Macs are generally better priced than comparable machines from different manufacturers. In fact not only was my Mac Pro significantly cheaper than an equivalent Dell at the time of purchase, it was surprisingly better spec'd! Plus with Boot Camp (click
here for more info) there really isn't a need to buy a Windows based computer any more IMHO.
PCs do have a strong advantage for 3D/CAD users, though, as AutoCAD and 3DStudio Max are industry standards and to this date only run on the Windows. (but obviously if I were required to use any Windows based software i'd just boot up into Vista/7 and go right ahead!) So in short, if you have an Intel Mac (post 2006/7) then well done. If not, I guess you're lumbered with Windows! (only kidding, Windows 7 isnt too bad!) Ok i'll quit with the Mac vs PC stuff now...
But which software?..
Going back to what I was saying about software...
3D packages are generally very similar. A Maya or Cinema 4D user will be able to use Blender (a FREE application you should get if you want to get started!), Lightwave, 3DS Max and vice versa. The fundamental aspects of 3D software are interchangeable with any other 3D software - the only problem is learning the interface/command structure. When I first learnt how to use 3D Studio Viz, I found the layout and interface quite tedious and a bit too 'Windows' for my liking. The same went for 3D Studio Max. Plus having bought a new PowerMac G5 I wasn't able to use either. Thats what helped me make my decision to learn Cinema 4D. At that time Sketchup was in early development and (I think) only just came out! Again, it wasnt for Mac. I still had a Windows PC so I learnt both C4D and Max in parallel.
My conclusion was that for me personally, C4D was a clear winner in the 3D category due to its easy(er) learning curve, instant results and cross platform compatibility. For CAD, namely plans/sections/elevations etc, Archicad is my decided software of choice. The top three reasons are, 1) cross platform compatibility, 2) numerous plugins/export options for rendering/3D software, 3) you can build in 3D at the same time as drawing plans - and often a LOT quicker than doing plans in AutoCAD. For me its all about workflow and ease of use. This combination works for me but it might not for you.
For the majority of architectural practices, however, the Autodesk suite of applications will tend to dominate - with few practices using less expensive software such as MicroGDS (which isnt too bad!) and perhaps Allplan or Vectorworks. Following closely will be Google Sketchup - as many practices will simply download the free version and will still be able to produce excellent results via render plugins such as VRay (industry standard), Podium and Maxwell Render to name a few.
The bottom line...
I strongly recommend using Sketchup if you haven't used any 3D software before, it is simple to use and you can generate excellent results. If you want better renders (for free) check out the trial version of Podium; a plugin for sketchup, or try Blender 3D - it will help you develop transferable skills that you can then pass on to any other 3D app you may choose to use in the future - and you dont need to find a 'crack' copy either. Its strictly legit.
Sunny
Posted via email from architecture4d's posterous














 it wont help you on your architecture course to know this, but hey at least you've now seen another meaning to vernacular construction. :p
it wont help you on your architecture course to know this, but hey at least you've now seen another meaning to vernacular construction. :p




 Thats all for now!
Thats all for now!

